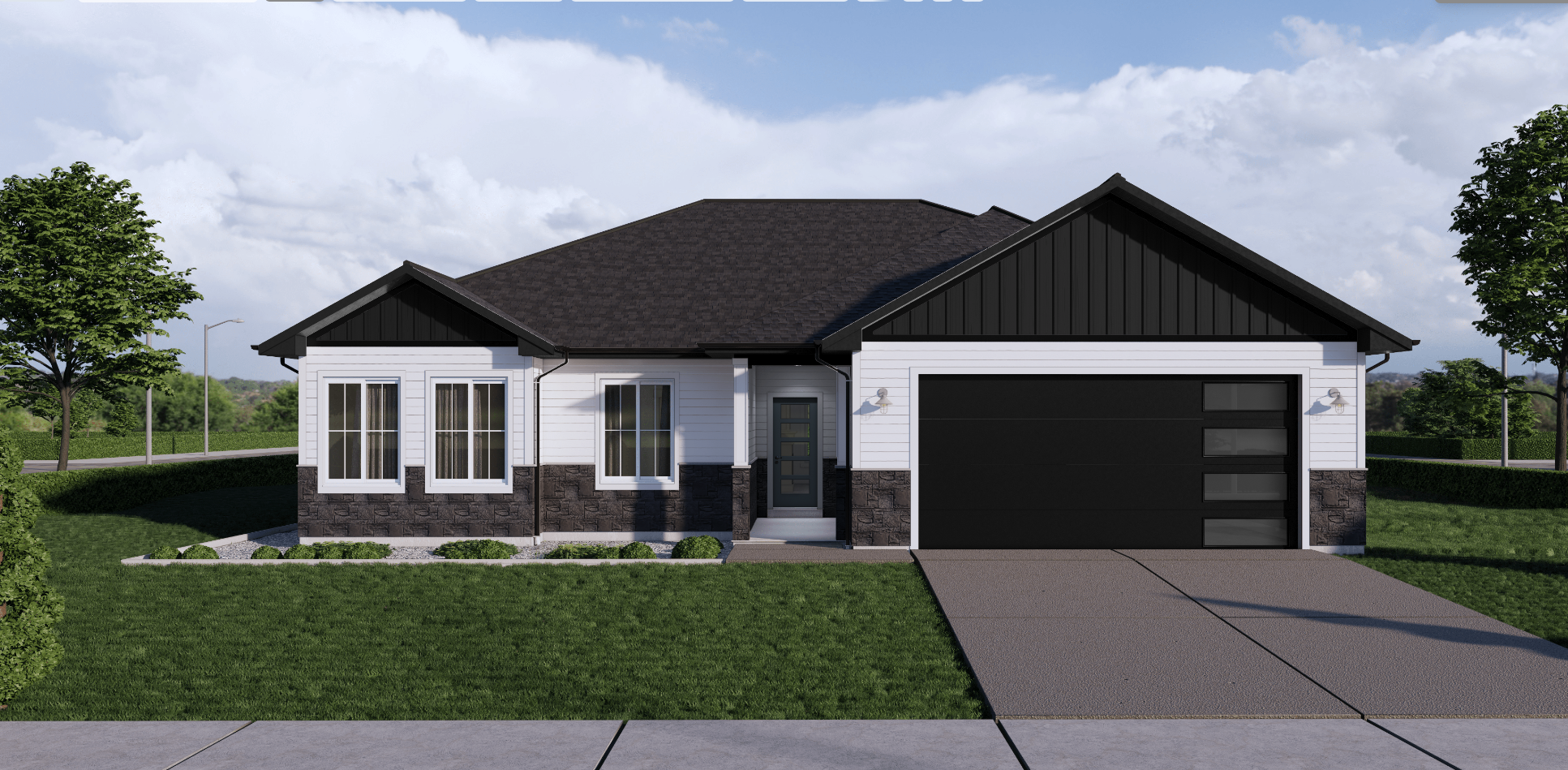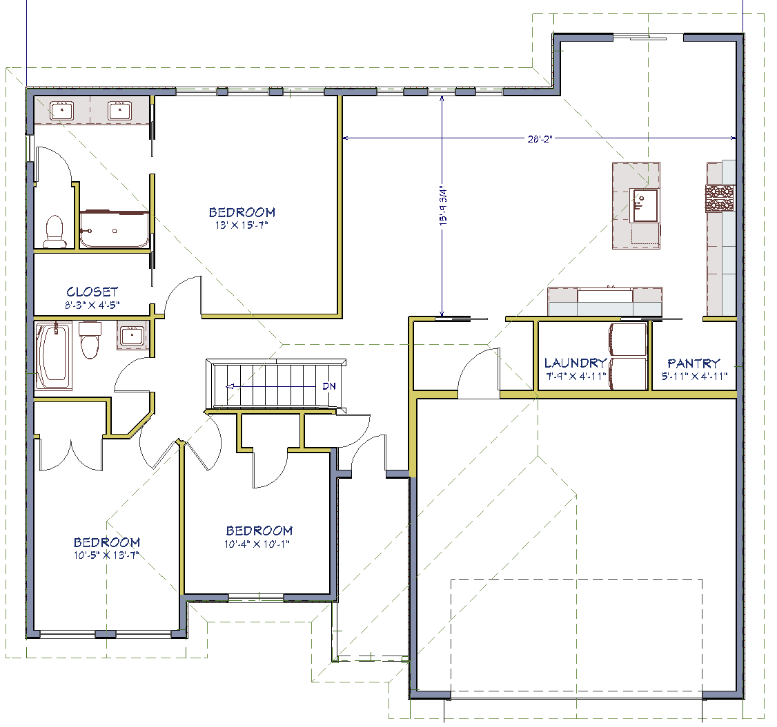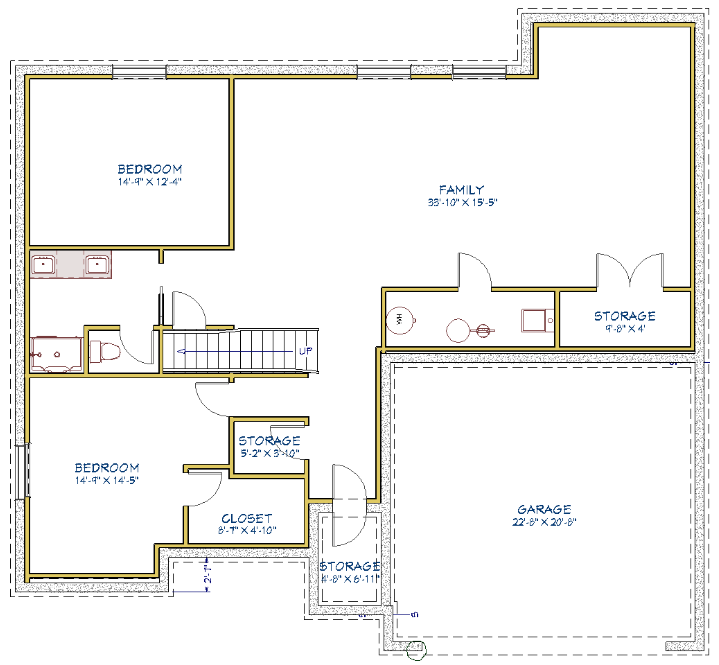
Willow
Rambler
3075 Sq. Ft.
3.0 bath
5.0 bed

View Photo Gallery

Rambler
3075 Sq. Ft.
3.0 bath
5.0 bed

View Photo Gallery
Welcome to the Willow by Red Clover Homes. When entering this home there is a short hallway that leads to the bedrooms, basement, and kitchen/dining. The kitchen has an abundance of cabinets with lots of counter space, an island with an island sink, and a walk in pantry with lots of shelf space. Connected to the kitchen is a mudroom that had access to the garage and laundry room. Through the hallway the master bedroom is on the right, two more bedrooms and a bathroom on the left. The master bedroom is very spacious with a walk-in closet, double sink vanity, and a separate toilet room. The optional basement hosts two more bedrooms, one more bathroom, storage, and a very big family room. On the main level, you will find everything you need for single-level living. The open living space and convenient kitchen create a warm and welcoming atmosphere. The Optional basement offers a large, open family room with two large bedrooms and ample storage. Call and start customizing your dream home today! About us – At Red Clover Homes we are a locally owned homebuilder based in Cache Valley, Utah, committed to crafting high-quality, energy-efficient homes with integrity, transparency, and care. Whether you're looking for a thoughtfully designed floor plan or a fully custom build, we guide you through every step of the process to ensure a smooth and rewarding experience. With a focus on lasting craftsmanship and community-minded design, our homes are built to reflect unique lifestyles and values of everyone. At Red Clover Homes, we don’t just build houses—we build homes designed for life.
Main Floor – 1530 sq. ft.

Basement – 1545 sq. ft.

Fill out this form and we'll reach out to you asap.