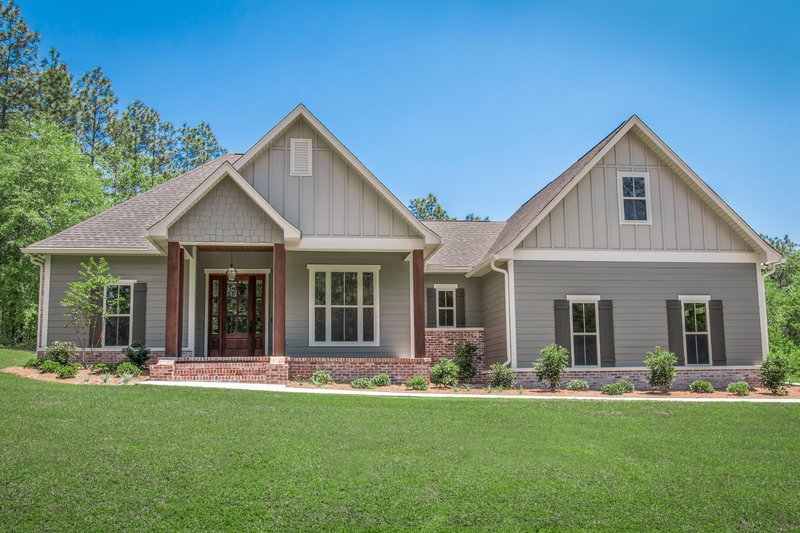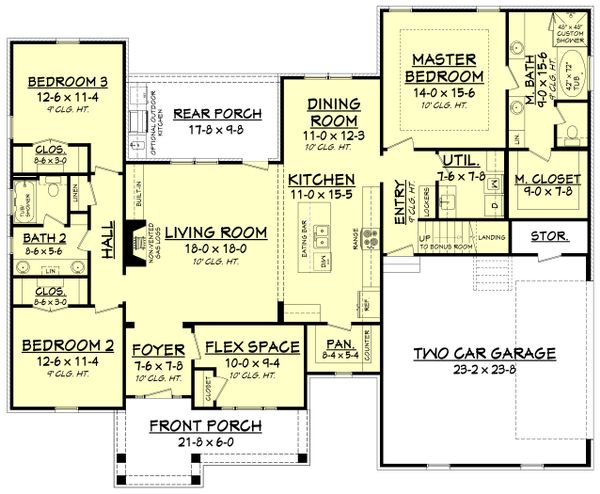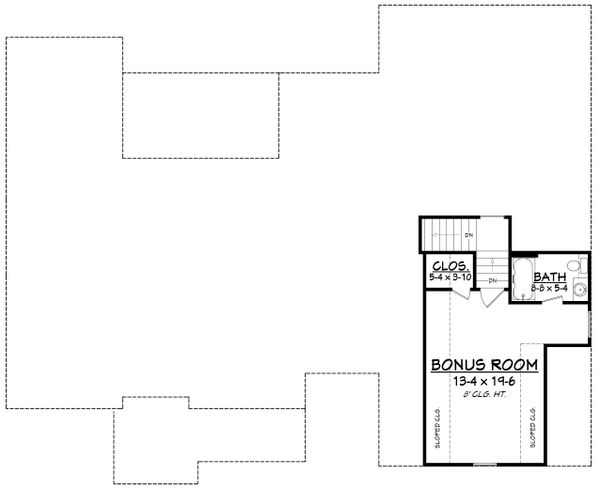
Epcott
Rambler
2086 Sq. Ft.
2.0 bath
3.0 bed

View Photo Gallery

Rambler
2086 Sq. Ft.
2.0 bath
3.0 bed

View Photo Gallery
This wonderful 3 bedroom, 2 bath house plan is loaded with features and style. It offers a luxurious master suite, oversized closet, mudroom entry with lockers, large walk-in pantry, specialty ceilings and tremendous curb appeal. The popular open concept offers great spaces for entertaining including the spacious porches and the future space to allow for a growing family.
Show bonus room
Main Floor – 2083 sq. ft.

Bonus Room

Fill out this form and we'll reach out to you asap.