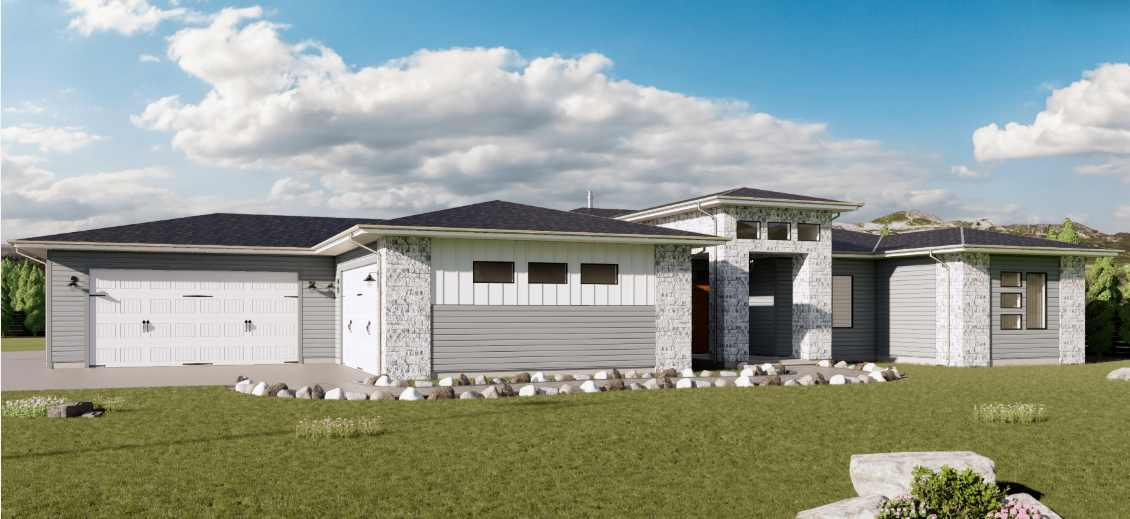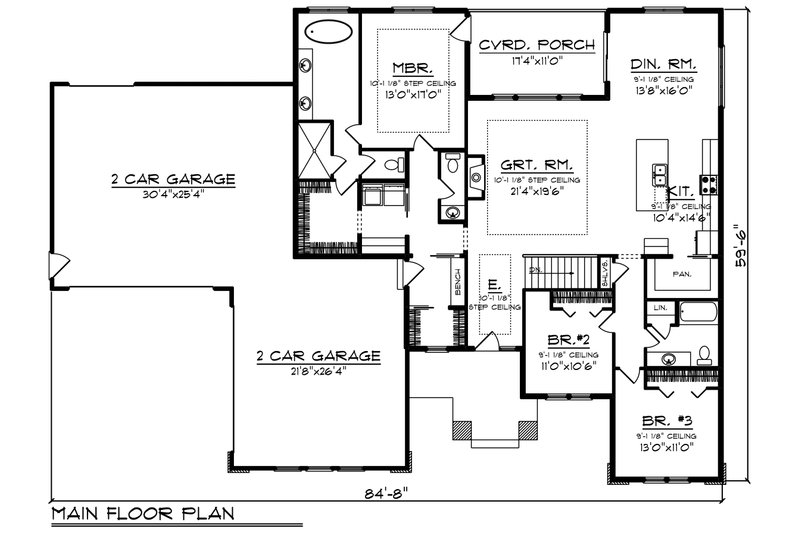
Fairway
Rambler
2267 Sq. Ft.
2.5 bath
3.0 bed

View Photo Gallery

Rambler
2267 Sq. Ft.
2.5 bath
3.0 bed

View Photo Gallery
Welcome to the Fairway by Red Clover Homes. As we set foot into this home we enter a hallway and on the left is where we access the master bed/bath, mudroom, laundry room, and garage. On the right we see stairs to access the optional basement, the great room, kitchen, and dining. The master bath hosts a double sink vanity, a separate toilet room, and a walk-in closet that has direct access to the laundry room. Back into the hallway we enter the great room, kitchen, and dining. The kitchen hosts a walk-in pantry, an island with a sink, and lots of counter space. If we walk outside of the dining room we have a covered porch. Back into the house we enter the hallway that leads to two more bedrooms and a full bathroom. This contemporary modern ranch house plan offers 2,267 square feet of living space, featuring three bedrooms, two and a half bathrooms, and a four-car garage. With its sleek design and spacious interior, this home combines style and functionality for a modern living experience with ample storage. Call and start customizing your dream home today! About us – At Red Clover Homes we are a locally owned homebuilder based in Cache Valley, Utah, committed to crafting high-quality, energy-efficient homes with integrity, transparency, and care. Whether you're looking for a thoughtfully designed floor plan or a fully custom build, we guide you through every step of the process to ensure a smooth and rewarding experience. With a focus on lasting craftsmanship and community-minded design, our homes are built to reflect unique lifestyles and values of everyone. At Red Clover Homes, we don’t just build houses—we build homes designed for life.
Main Floor – 2267 sq. ft.

Fill out this form and we'll reach out to you asap.